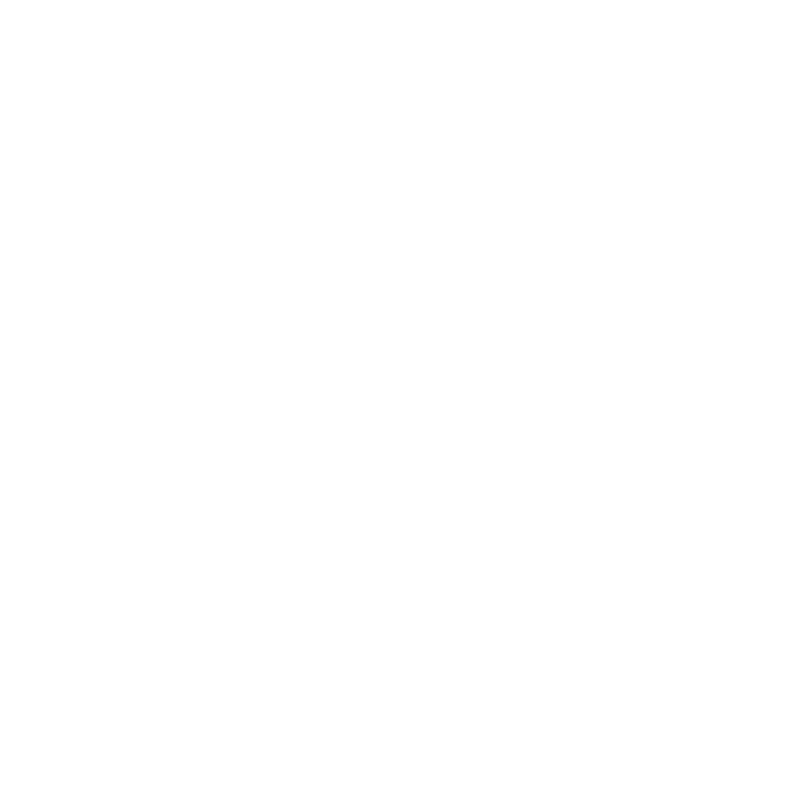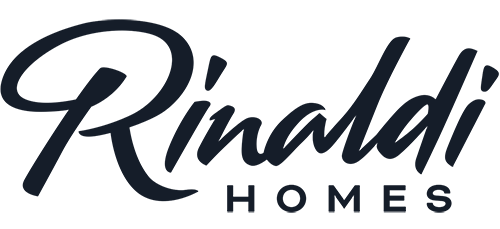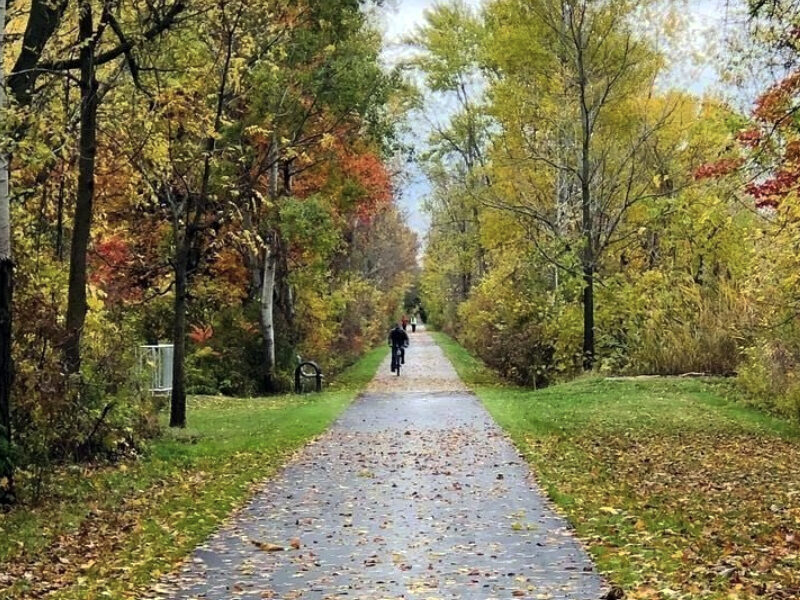
Forest Park
Detached Homes
Starting from $1.1million
Nestled in the heart of Pelham, Forest Park blends luxury and comfort with modern design and high quality finishes. Encompassing both bungalows and two-storey builds, each home is unique, reflecting its residents and making you feel right at home.
Model Home Open for viewing
2 Page Street, Fonthill, ON
Monday - Friday 10am - 5pm
Saturday & Sunday 1pm - 5pm
Vibrant Living in
Forest Park
This exclusive community offers 46 lots featuring custom curated home designs, including both bungalows and two-storey homes. Each home is set on a generously sized lot, ranging from 45’ to 65’ wide with depths up to 156', select lots have no rear neighbours, providing both privacy and ample space.
Surrounded by lush natural landscapes and abundant recreational options, Forest Park offers a dynamic lifestyle for all its residents. Perfect for families seeking a central yet serene hub, Forest Park has something for everyone.
Your Neighbourhood
Forest Park is ideally situated in the heart of Niagara. The community is renowned for its excellent schools, beautiful outdoor spaces, and strong sense of community. Residents can enjoy unlimited recreational opportunities, including nature trails, walking and cycling paths, and nearby golf courses. With bungalows and two storey homes available in multiple elevations, Forest Park promises a vibrant and fulfilling lifestyle for its residents.
SITEPLAN
45' Bungalows
45' Two-Storey
55' Bungalows
55' Two-Storey
Standard Features
- Private rear-covered decks
- 9'0" ceilings on the main floor
- 8'0" interior solid core doors (on main floor)
- 8'4" basement foundation height pour
- Triple glazed coloured vinyl windows
- Smooth drywalled ceilings throughout
- Central air conditioning
- Hardwood floor included on the main floor
- Luxurious cabinetry supplied and installed by Artcraft Kitchens
FULL LIST of FEATURES
Downloads
2 Page Street
GalleryPrice: $2,195,845
Size: 2193 sq ft + 1576 sq ft
Availability: TBD
FEATURE SHEET
DOWNLOAD FLOORPLAN
VIDEO TOUR
4 Page Street
GalleryPrice: $1,399,900
Size: 1493 sq ft + 1058 sq ft
Availability: 30 Days
FEATURE SHEET
DOWNLOAD FLOORPLAN
VIDEO TOUR


