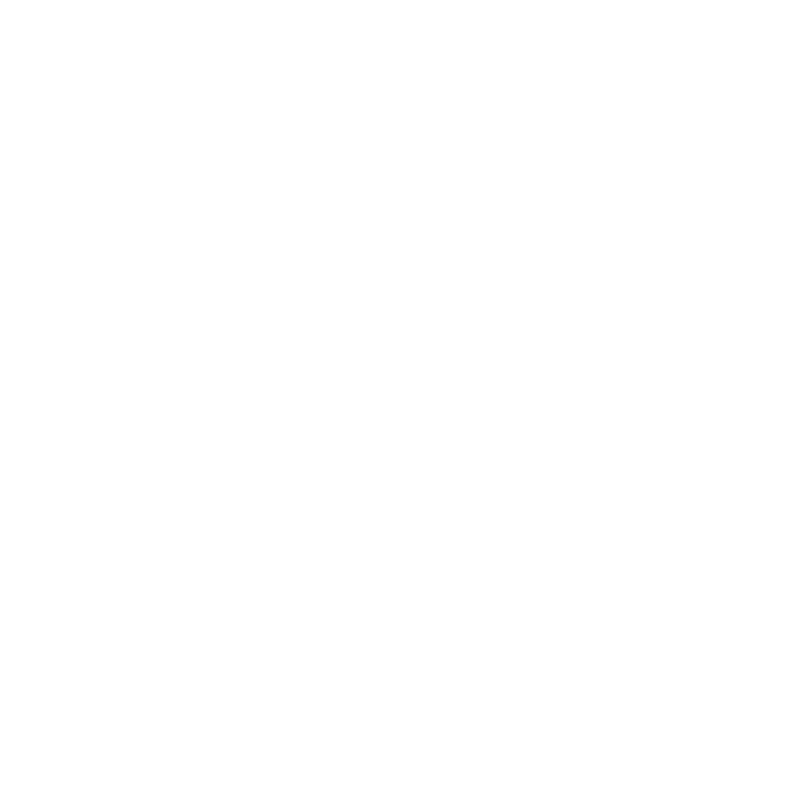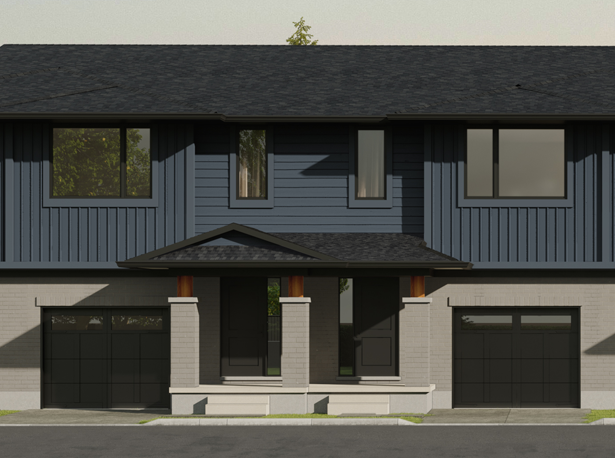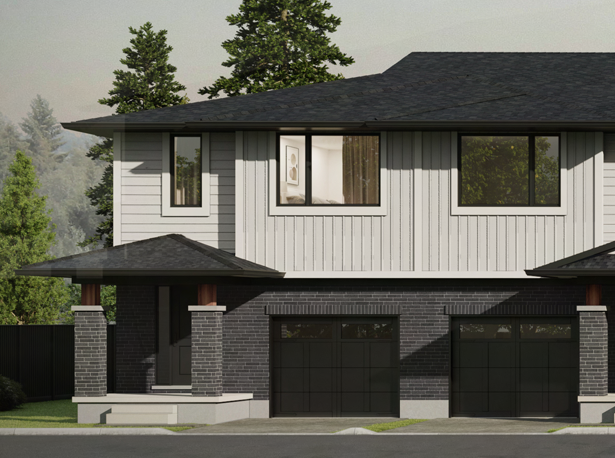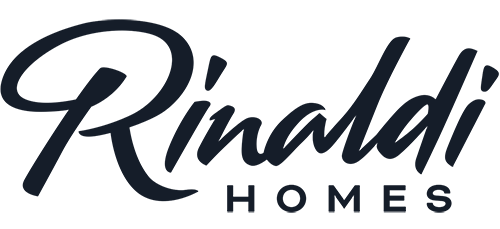
Rolling Meadows
Starting from the high $600s
Rolling Meadows is a planned community conveniently located in Thorold close to all amenities and just minutes to Niagara Falls.
Model Home NOW Open!
73 Harmony Way, Thorold, ON
Mon - Wed 11am - 4pm
Thurs & Fri by appointment
Sat & Sun 11am - 4pm
Innovative floorplans & convenient living in Thorold.
A limited collection of only 32 two-storey freehold townhomes.
These large and spacious townhomes range in size from 1668 sq ft - 1820 sq ft, featuring 3 bedrooms, 2.5 baths and 2nd floor laundry. They’re perfect for a family starting out or an expanding family.
Select end units feature an exterior side entry door providing a separate entrance to the basement. Ideal for a future in-law suite.
With prices starting in the high $600,000s, Rolling Meadows offers affordability without compromising on quality. Our homes feature our signature high-quality workmanship, making each residence a masterpiece.
Your Neighbourhood
Nestled amidst nature yet close to city amenities, Rolling Meadows offers the perfect blend of tranquility and convenience. Discover modern homes thoughtfully designed for comfortable living, surrounded by lush green spaces and accessible parks. With proximity to key amenities and attractions, including shopping and schools, and just a short drive from the breathtaking Niagara Falls, Rolling Meadows is your gateway to an elegant lifestyle in the heart of Niagara.
SITEPLAN



Exclusive Features
- 1668 - 1820 sq ft of total finished living space with generously appointed features
- Private rear covered decks
- 9'0" ceilings on the main floor
- Smooth ceilings throughout the finished living space
- Porter & Charles stainless steel chimney hood fan
- Central air conditioning
- Hardwood floor included on the main floor
- 12" x 24" tile included
FULL LIST of EXCLUSIVE FEATURES
Downloads
61 Harmony Way
Gallery Price: $712,695
Size: 1668 sq ft
Availability: 30 Days
FEATURE SHEET
DOWNLOAD FLOORPLAN
VIDEO TOUR
73 Harmony Way
Gallery Price: $894,466
Size: 1773 sq ft
Availability: TBD
FEATURE SHEET
DOWNLOAD FLOORPLAN
VIDEO TOUR
63 Harmony Way
Gallery Price: $799,776
Size: 1668 sq ft
Availability: 30 Days
FEATURE SHEET
DOWNLOAD FLOORPLAN
VIDEO TOUR



